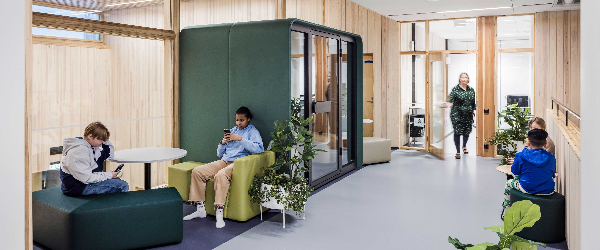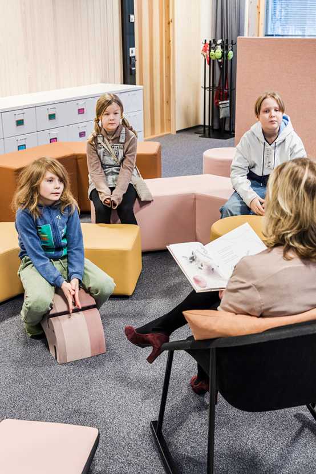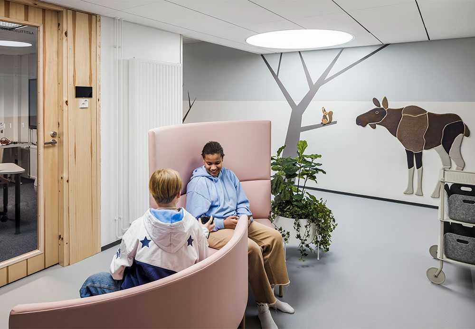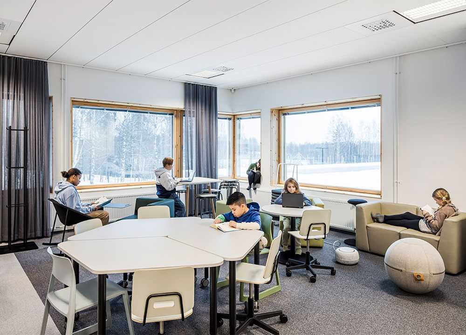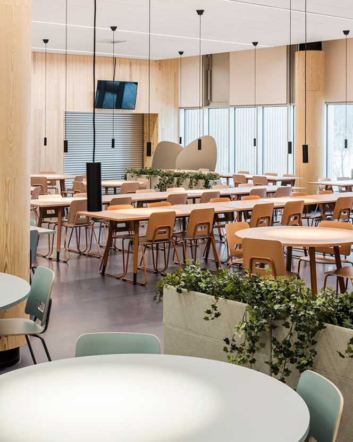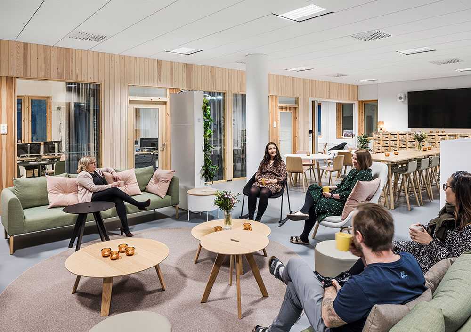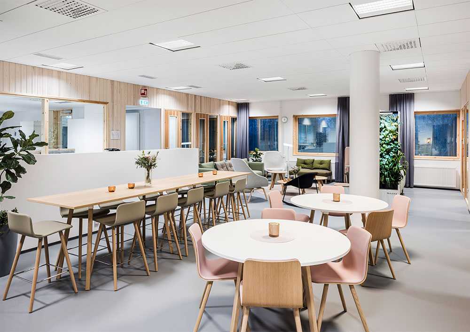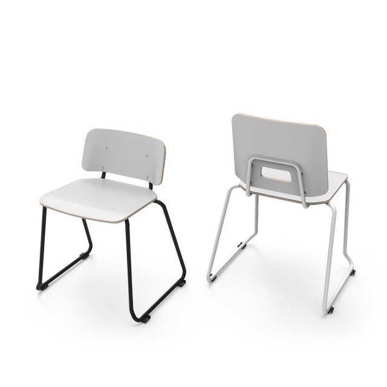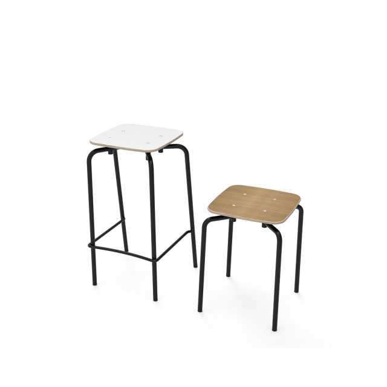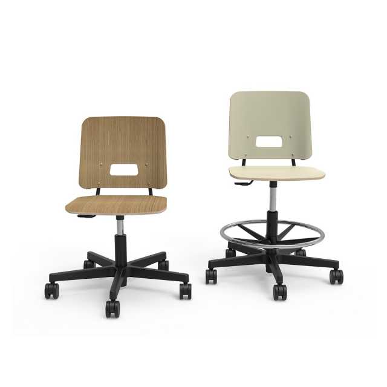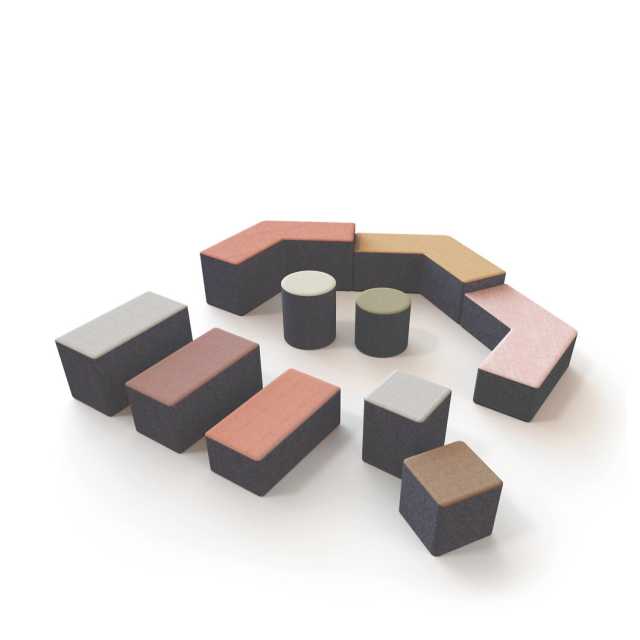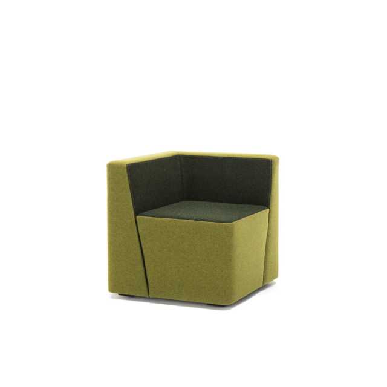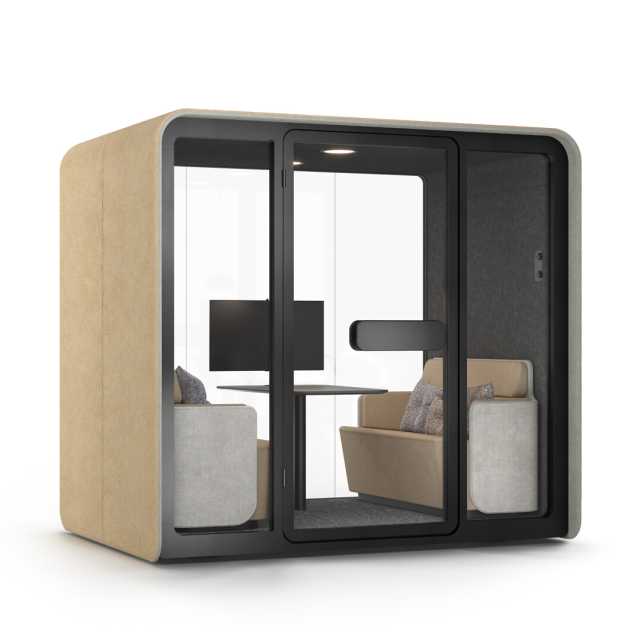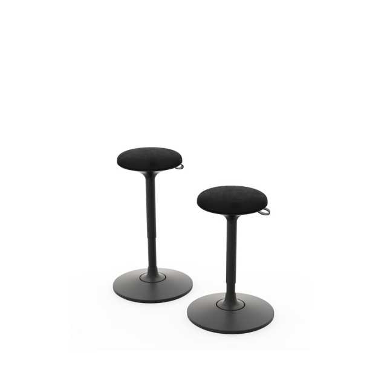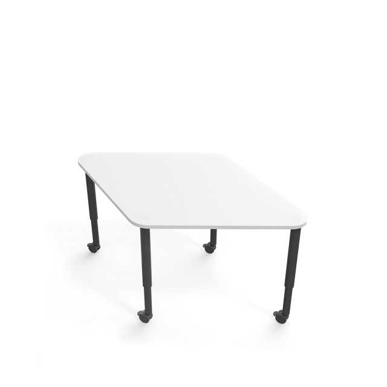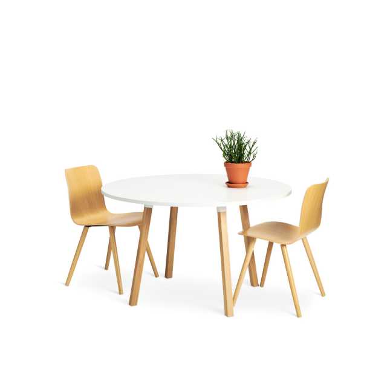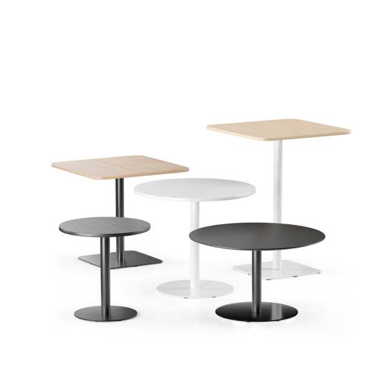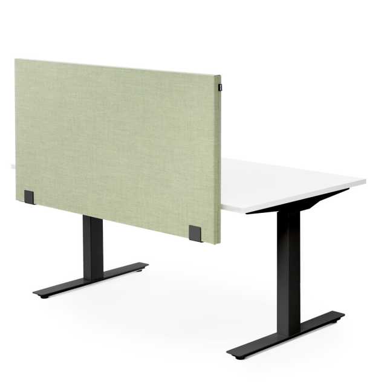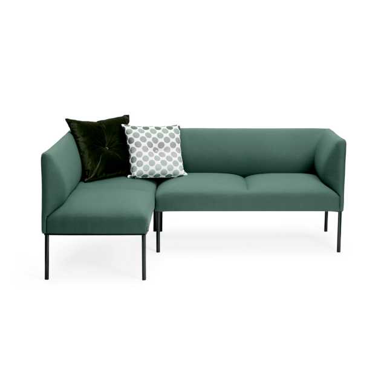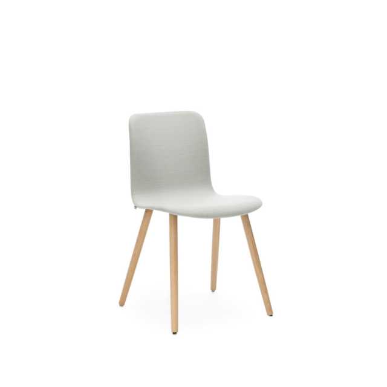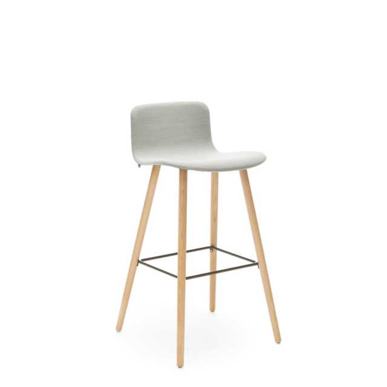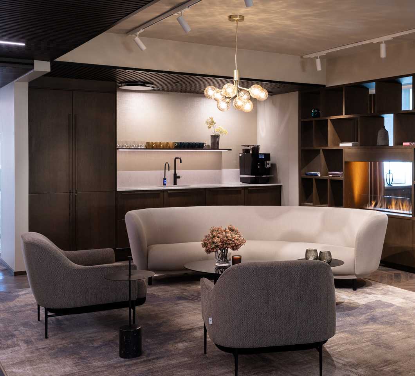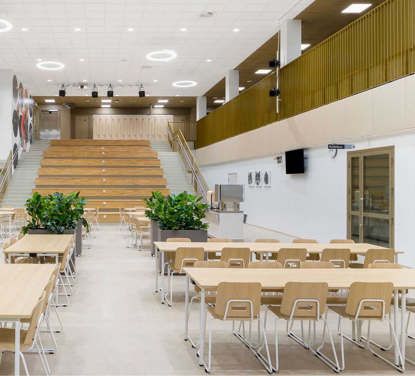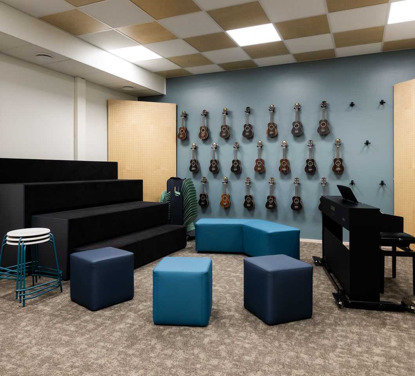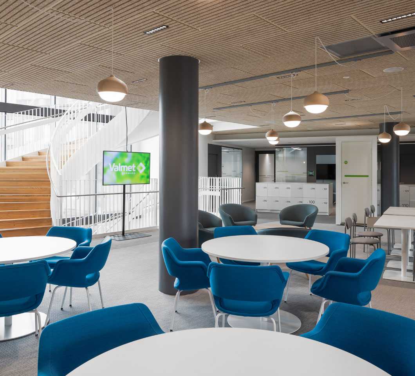‘A building for everyone in Kortepohja’
The Kortepohja daycare centre had been plagued by indoor air problems and the Kortepohja school had also undergone repairs on several occasions. The new school and daycare centre was built on the same site, which meant that the users had to move to temporary premises during construction.
The aim of the planning of Kortepohja’s new school and daycare centre was to design a flexibly adaptable and safe building. In principle, the entire building is shared by the school and the daycare centre. The early childhood education groups use all the facilities in the building together with the pupils at the school. The building also houses a library and is also used extensively in the evenings.
The tendering process was carried out using the lightened tendering model.
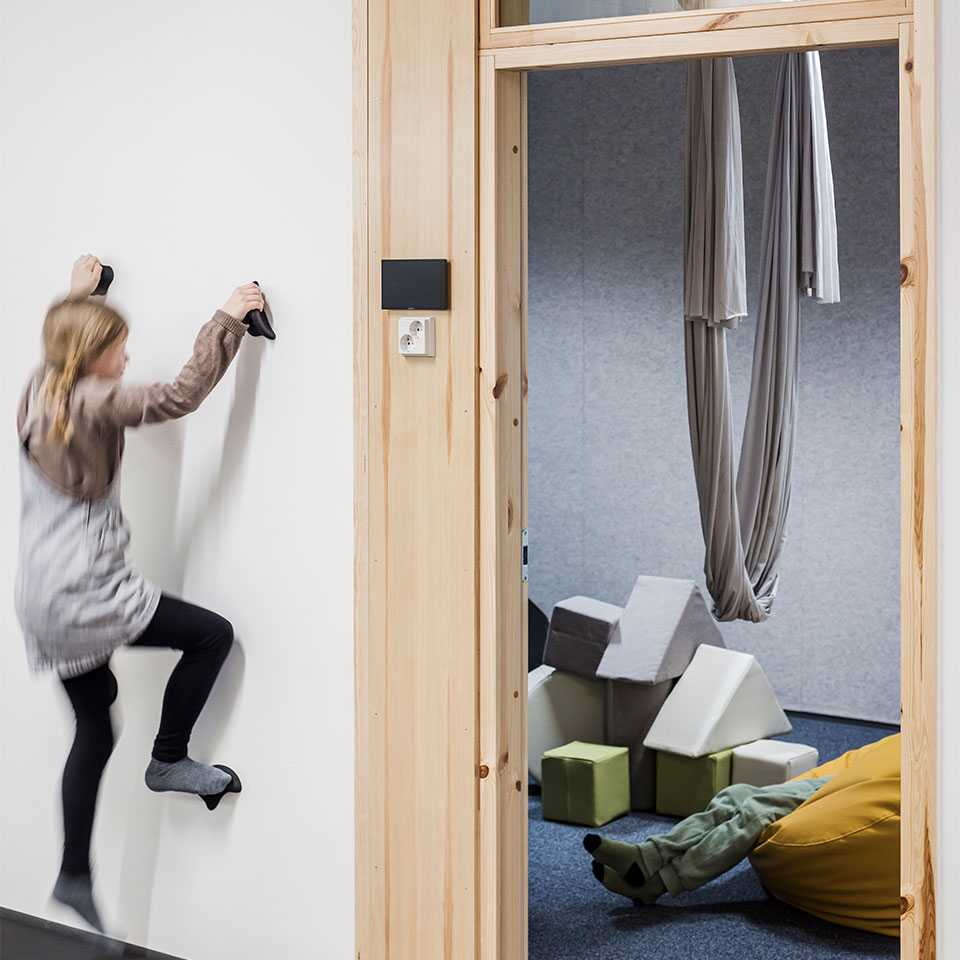
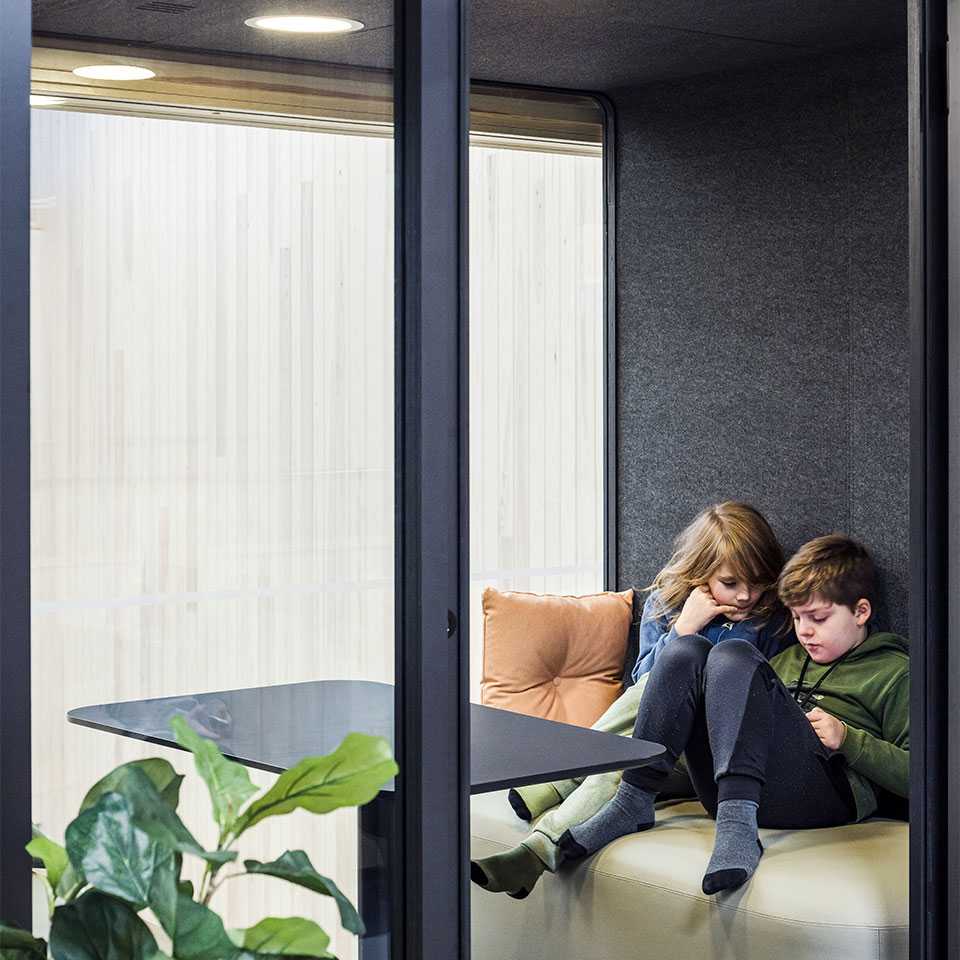
Strong understanding of the school’s operations guided the planning process which included service design
The lightened tendering model was considered to be the only suitable tendering model for the school furniture. This meant the furnishing of the premises started with a description of the functions and the educational aspect, and after the scoring criteria had been considered together, the best possible partner was chosen. It was also extremely important to allow the users to participate closely in the planning of the spaces, both for achieving a successful outcome and for allowing the users to experience the shared journey of change.
Martela’s implementation stood out as it was better than the other tenders. “Martela’s tender demonstrated a clear understanding of our activities and our future educational ideas,” says Ida Peri, Deputy Manager/Principal’s 1st deputy, Kortepohja school and daycare centre.
The collaboration was launched in an agile way, and after agreeing on joint schedules and orientation, the joint planning process started smoothly. Workshops were held for both pupils and the staff, which made it possible to refine the plans into their final form.
“The main focus areas during the participatory planning process were pupil-orientation and taking multiple learning methods into consideration. These perspectives were used to steer the discussion in the right direction and the decisions made were in line with the educational objectives,” says Paula Viertola, Development Manager, Martela.
A wide range of service design methods were used during the joint planning process, and one important approach was open and transparent discussion throughout the process. This ensured that everyone had their say on the new furniture, helped to provide a reminder of the functional objectives and strengthened user commitment to the new facilities.
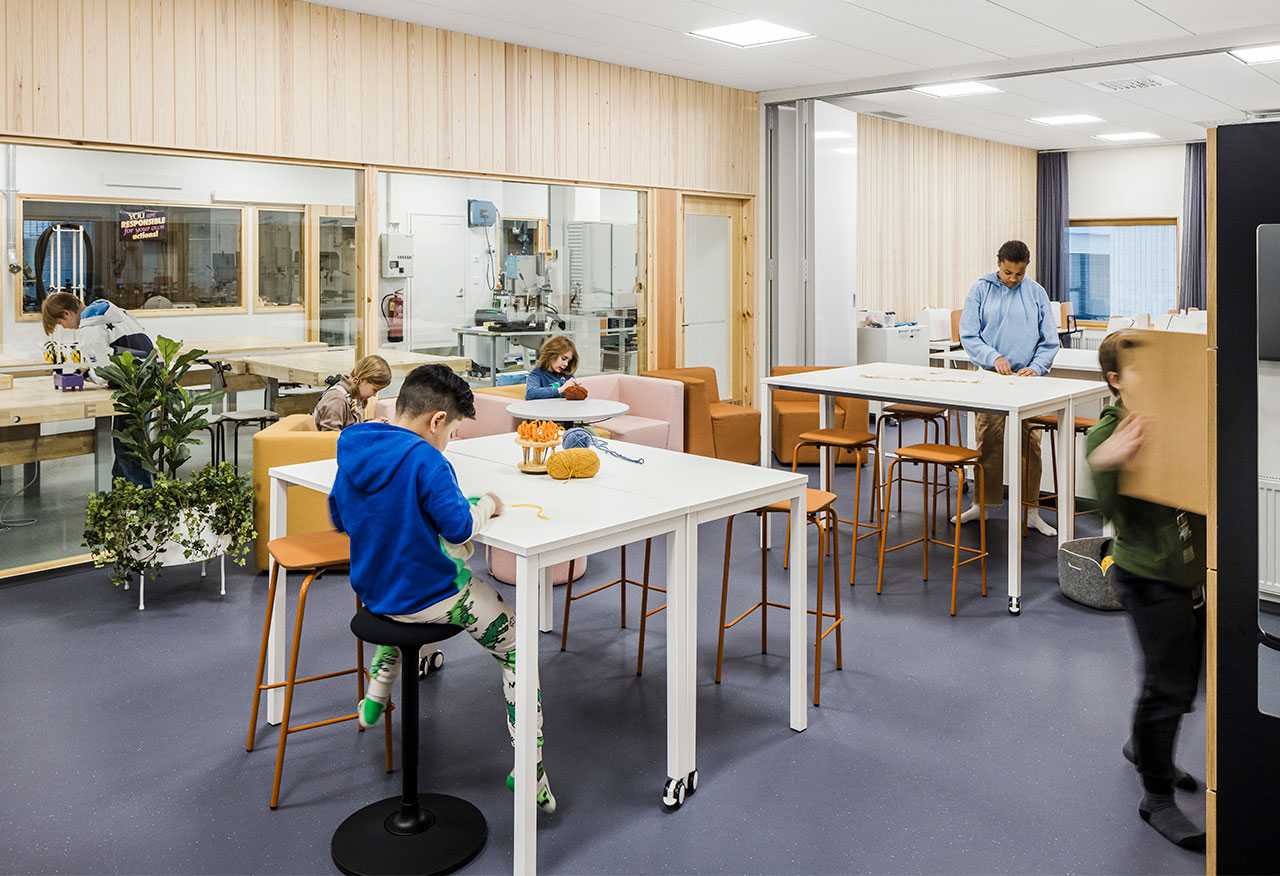
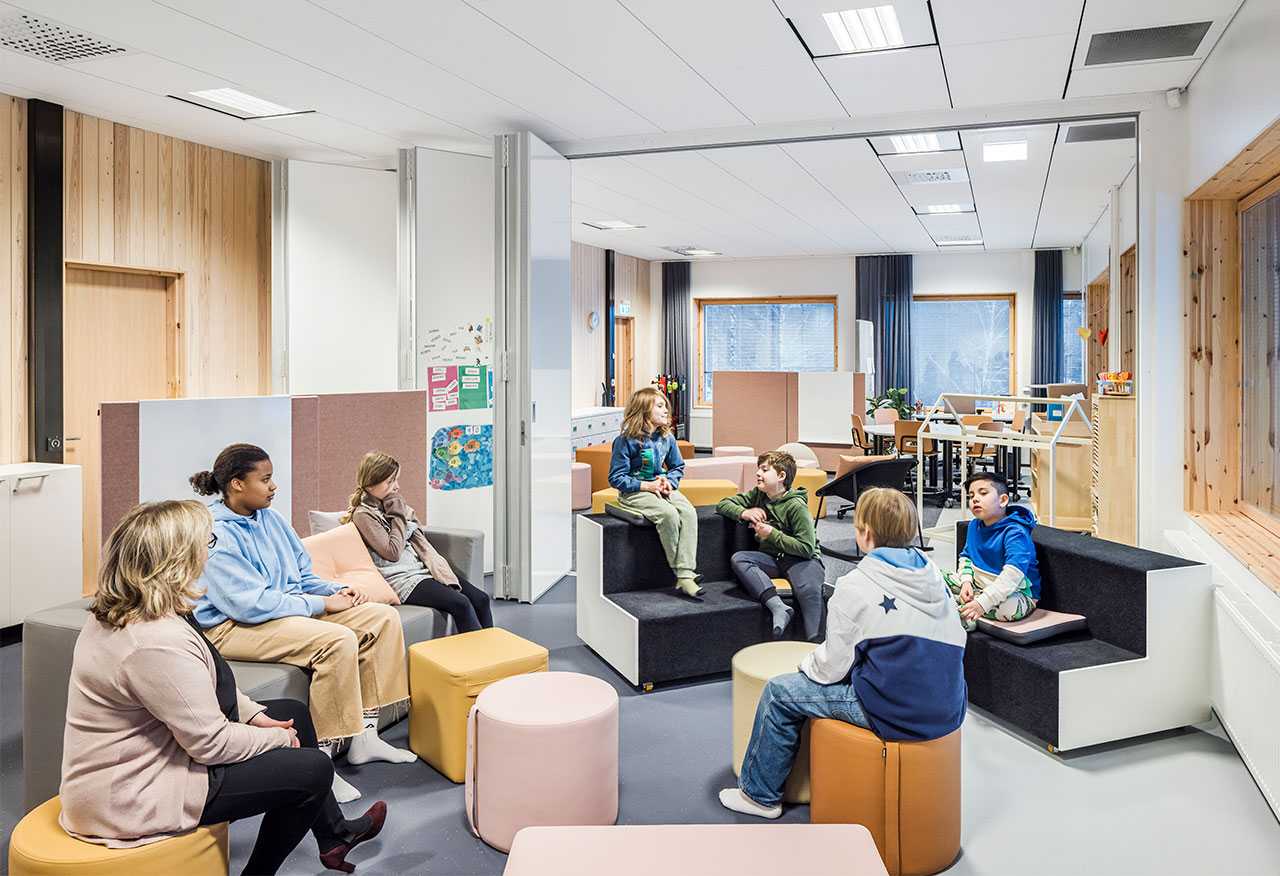
Children’s wellbeing at the core of the planning process
The functionality of the spaces is ensured by the zoning of spaces and pupil-orientation. There is much greater emphasis on playfulness in the spaces for younger pupils, and this is reflected in the diversity of the furnishings and their stimulating nature. For older pupils, the furnishing and colour scheme are more pared back and more conducive to concentration and group work.
“It was fascinating to hear the pupils – even the very youngest ones – boldly express their perspectives and age-appropriate special needs in the workshops. Overall, when working with the staff at the school and daycare centre – principals, daycare centre managers, teachers, counsellors, daycare workers – and pupils we clearly noticed an atmosphere of respect and consideration for each other. The child’s wellbeing was the most important thing,” says Reetta Lukka, Martela’s interior designer.
“The diversity of the pupils’ cultural backgrounds and mother tongues made me think particularly carefully about the perspective of school wellbeing. If you are attending school in a foreign language and culture, a sense of security and even the home-like feel of the surroundings becomes even more important. We sought solutions to these matters through the colour scheme, variation, privacy and design language of the furniture. My discussions with both the architect and the artist during the specification phase ensured that the solution is perfectly suited to the architecture of the building and the relief art on the walls,” Lukka continues.
Excellent work ethic brought joy and a functional result
Martela’s confidence in its operations and experience in delivering large projects meant that the client did not have to assume responsibility for the management of the implementation phase or even worry about it. Martela ensured a successful outcome by providing the client a clear explanation of how to use the furniture and its functional principles to ensure everything was very clear when it was time to start using the new premises.
“We spent the summer working with a really competent furniture team, and I will remember their solution-oriented approach as a positive thing. Martela's professional team, with their excellent work ethic, empowered us and brought joy to our unique project, which involved furnishing the Kortepohja school and daycare centre according to our wishes regarding acoustics, ergonomics and flexibility of adaptability and allowed us to create an aesthetic and harmonious result. We are very pleased with the results, so thank you,” says Päivi Liimatainen, Principal, Kortepohja school and daycare centre.
On the opening day of the daycare centre and school, the pupils were given the responsibility to show their parents and other visitors around their new learning environment and demonstrate the ways in which the furniture can be used. This clearly shows that the school trusts its pupils and is engaging them strongly with their new facilities.
Implementation: Martela Centre, Oy HM Profiili Ab
