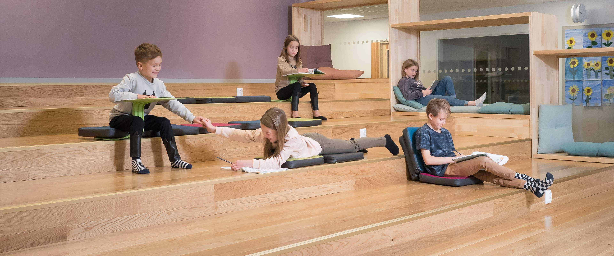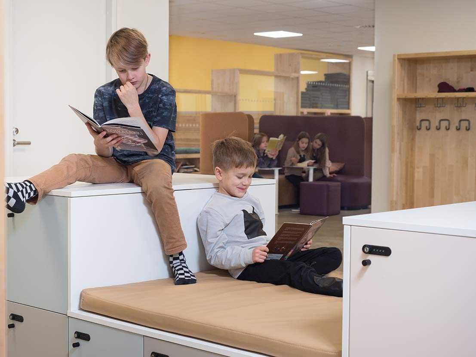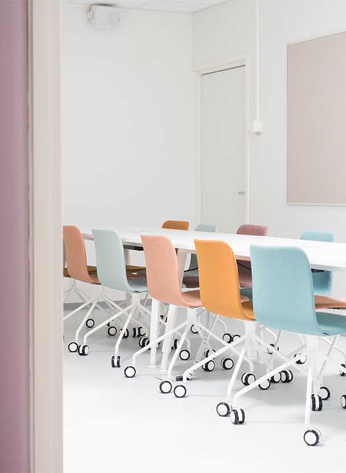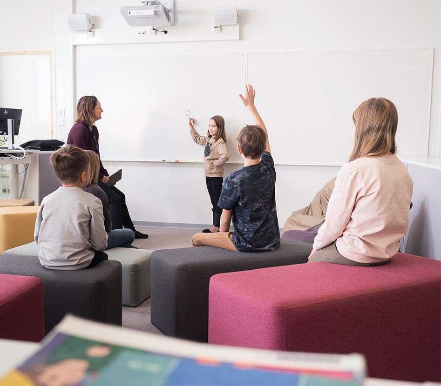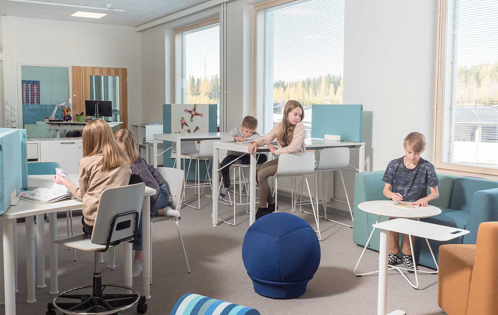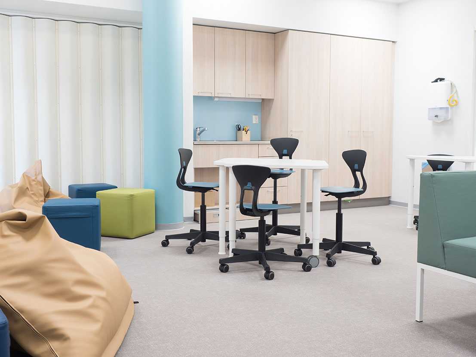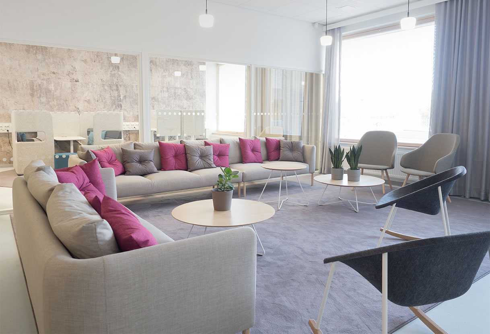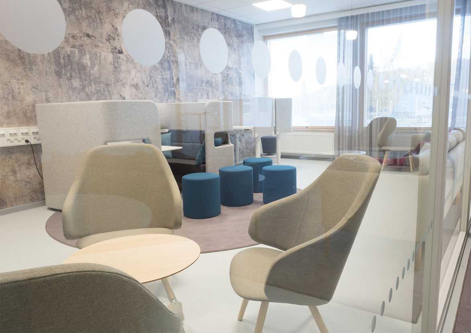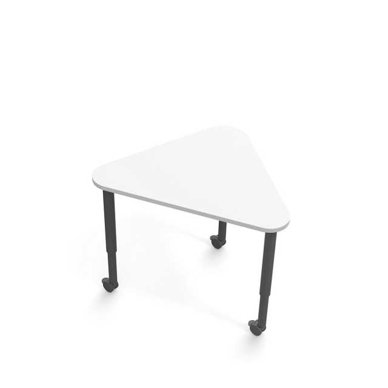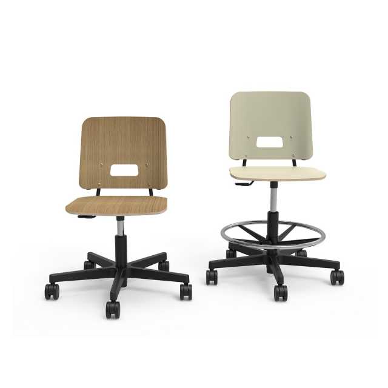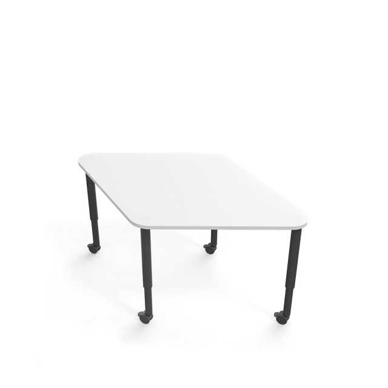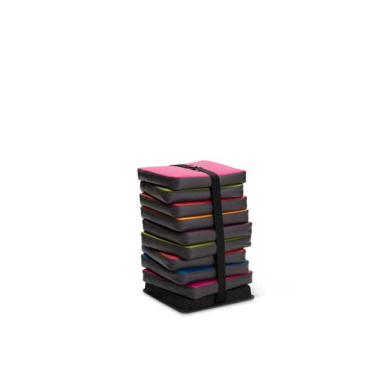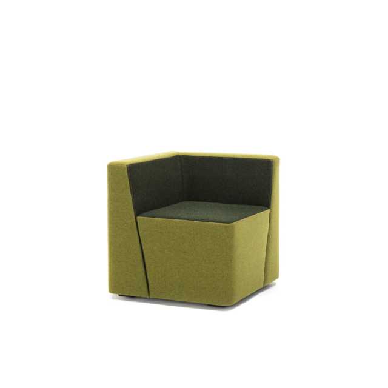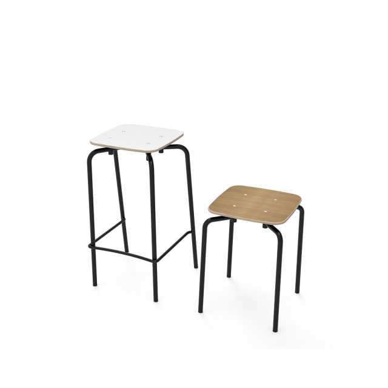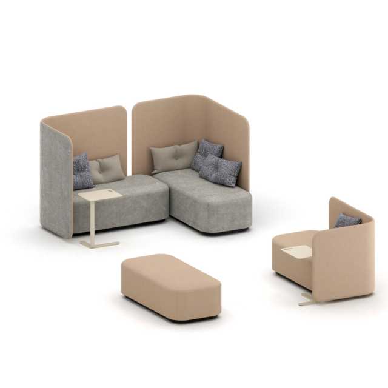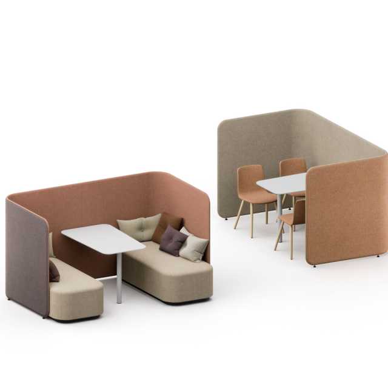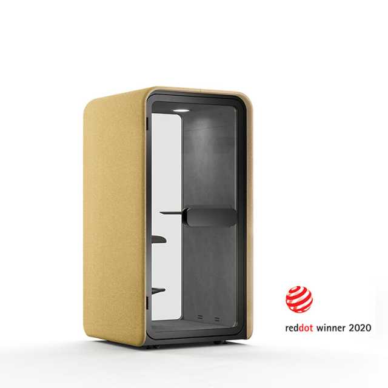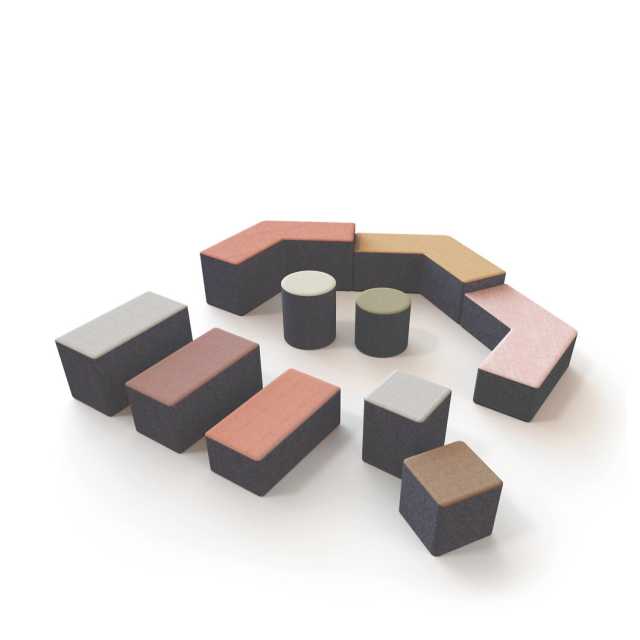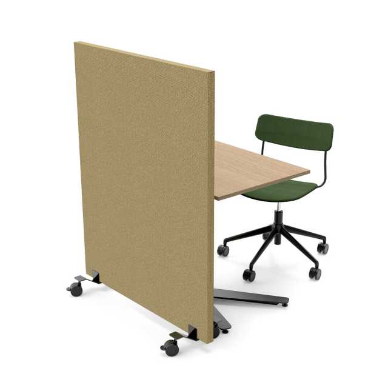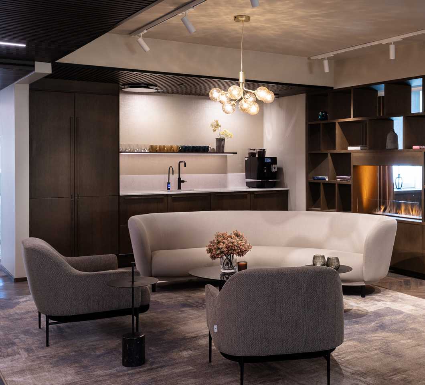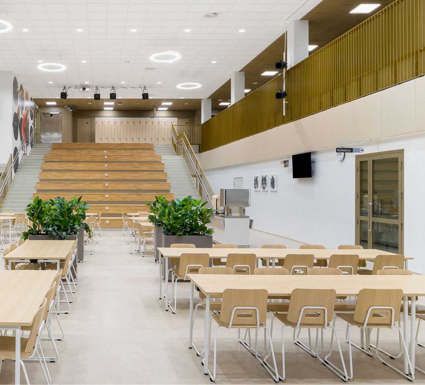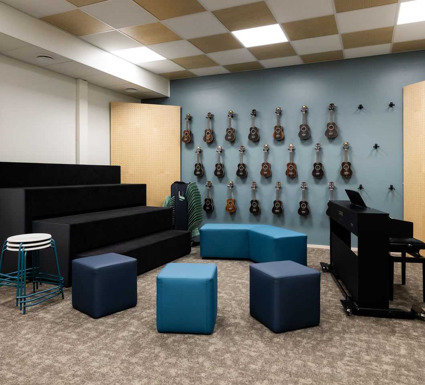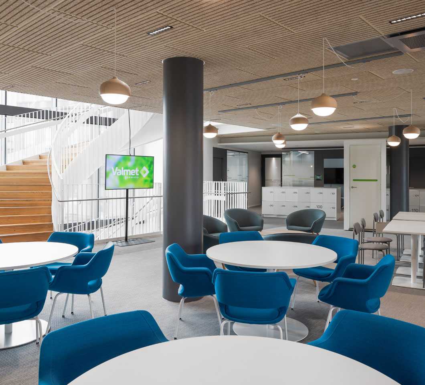Functional centre for the residential area
Hiltulanlahti is a rapidly growing and developing low-rise residential area in Kuopio, Finland. In the summer of 2019, a new school building was completed in the area in the form of a lifecycle project. The continuing growth of Hiltulanlahti was taken into account in the school’s planning phase, so it will be possible to extend the building later. It currently houses a 300-place school for pupils in grades 1-6, and a day care centre and a preschool for 200 children. The total number of staff is 50.
The starting point for the project was the efficient use of the facilities and flexibility, considering the needs of all user groups – the new school building will be a functional centre for the residential area.
The aim was to create and develop a learning and operating environment that effectively supports the new curriculum, enables cooperative and phenomenon-based learning, implements diverse pedagogical solutions and promotes wellbeing.
Staff involved in the planning
One of the key elements of user-centric planning is to involve various user groups in the process at a very early stage of the project. This gives users a real opportunity to influence the decisions made at different stages of the planning process. The entire staff of the school participated in Martela’s specification workshop and its breakdown, and the resulting information was created into material for reverse tendering.
Various school activities, ranging from guided and conversational work to independent work that requires concentration, were taken into consideration in the interior design. Each pupil has his or her own personal style of learning, and the furnishings allow everyone to work safely and help to ensure a positive learning experience.
A pleasant environment supports learning processes and improves learning outcomes, promotes the holistic development of individuals, and motivates all staff to achieve positive change. “Community spirit, the interaction of both adults and children, is an important part of our school's operating culture,” says Harri Korteniemi, the school's principal.
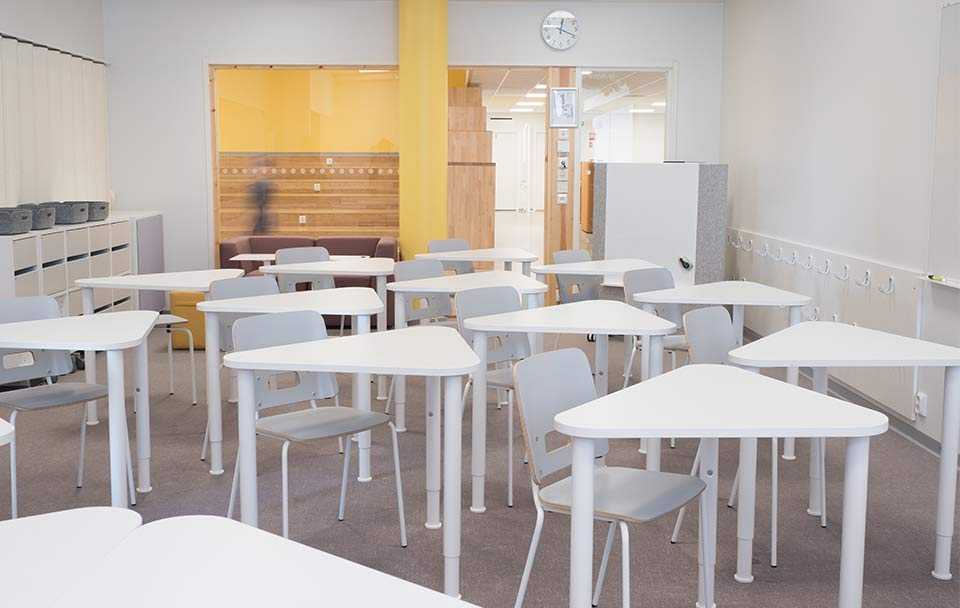
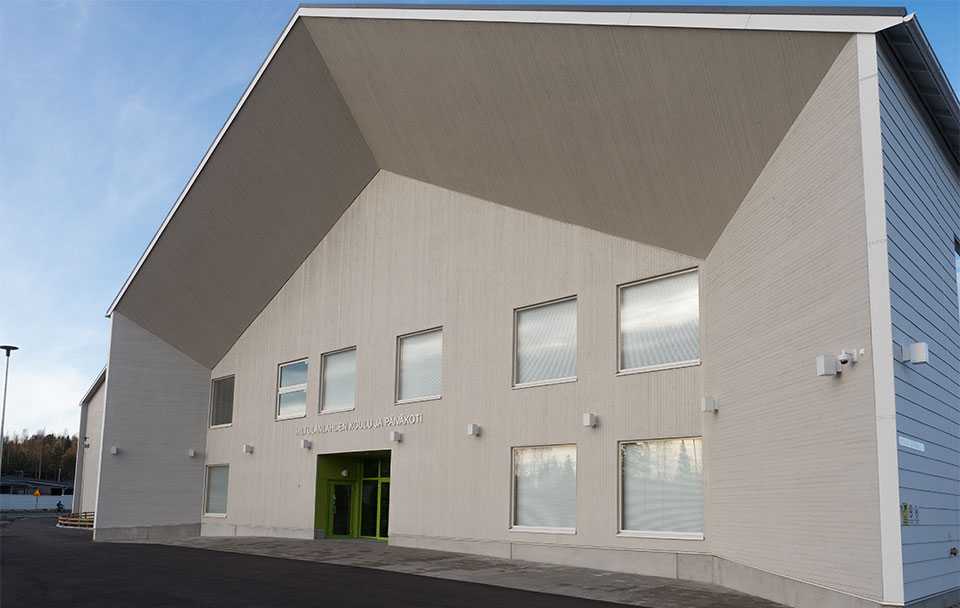
Flexibility with furniture
The furniture solutions support multi-site working, group work and virtual learning environments. They facilitate learning and give pupils space to concentrate when needed. “The furniture should support operations and inspire users to experiment with and transform the way they work,” says Anne-Mari Juutilainen, Martela's Interior Designer.
The furniture in the spaces can be combined and modified. One of the guiding themes in the planning was sustainability – the furniture is durable, easy to maintain and adjustable for users of all sizes and ages.
“Usability, comfort and the colour scheme all played a key role in the furniture design from the school’s perspective. The furniture’s colour scheme is soothing and pleasant, it helps pupils concentrate and provides motivation for inspirational learning. The staff facilities are especially comfortable and calming. They are a good place to relax during breaks, and also a great place for meetings. All in all, everything has got off to a brilliant start – we have a great school,” says Korteniemi.
