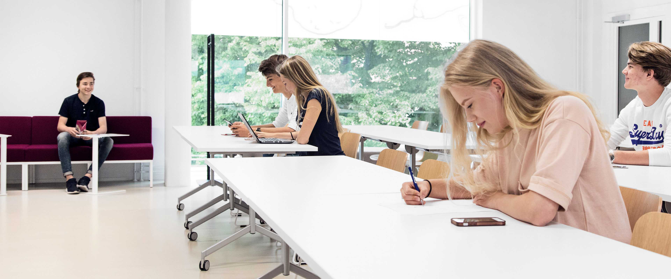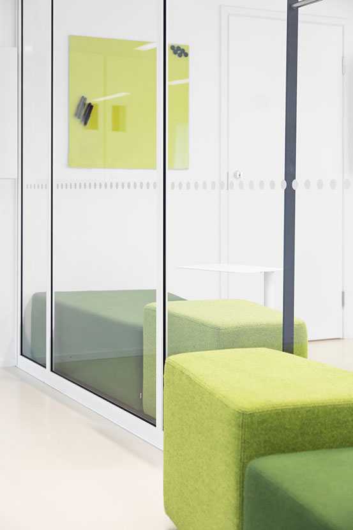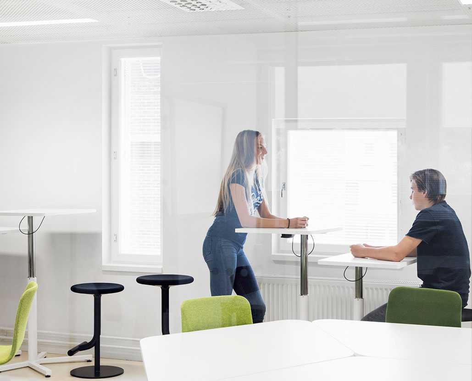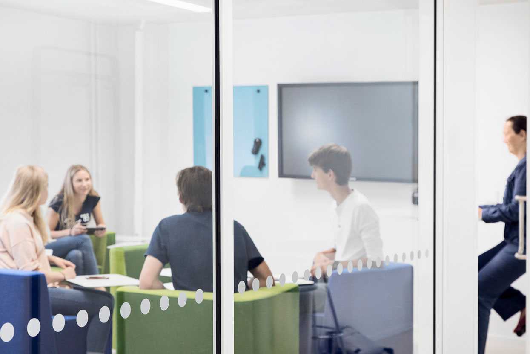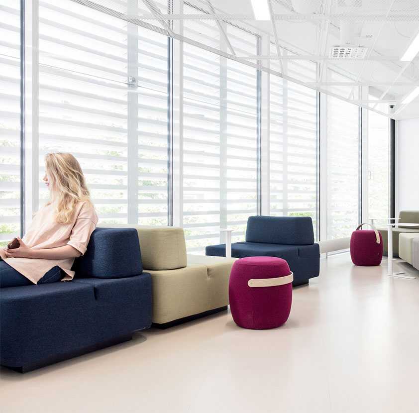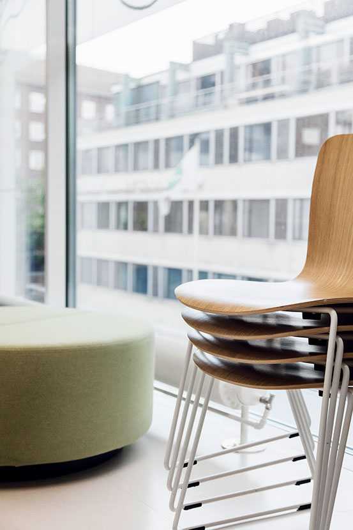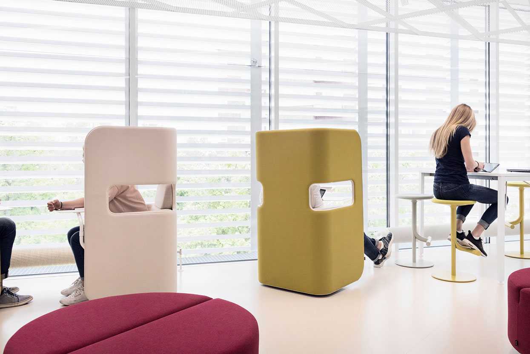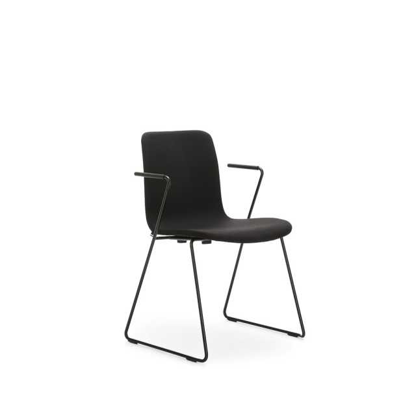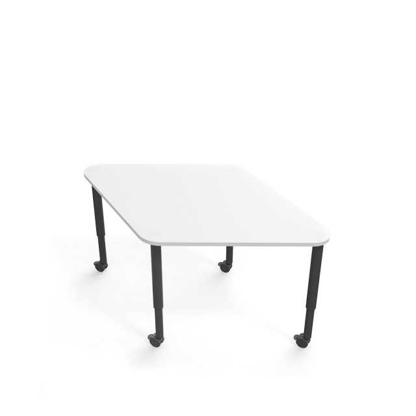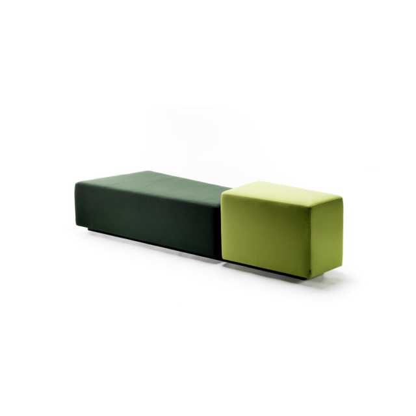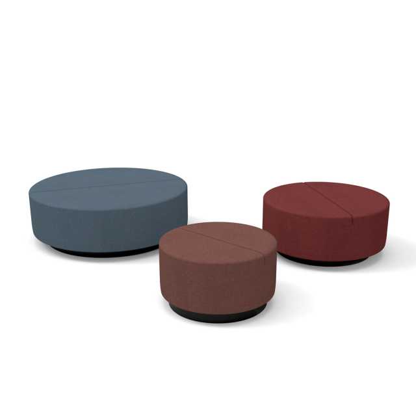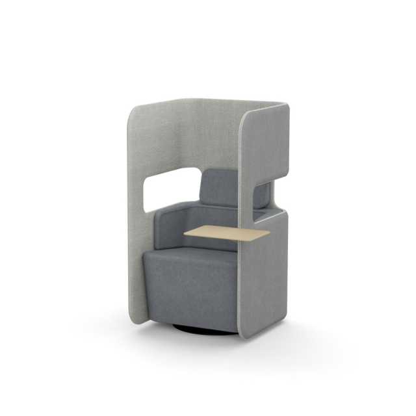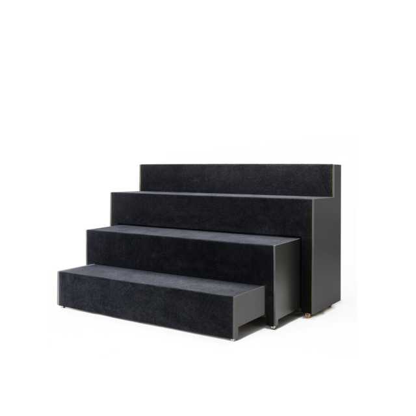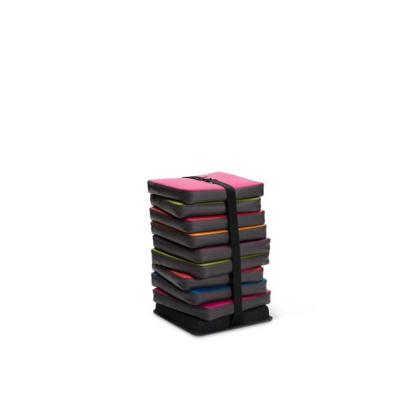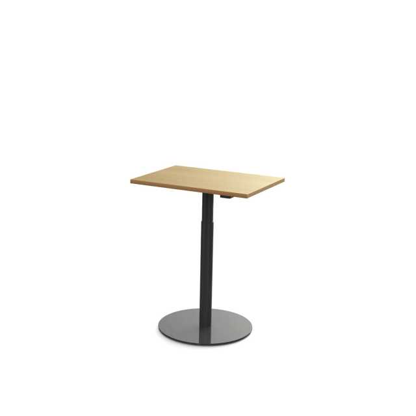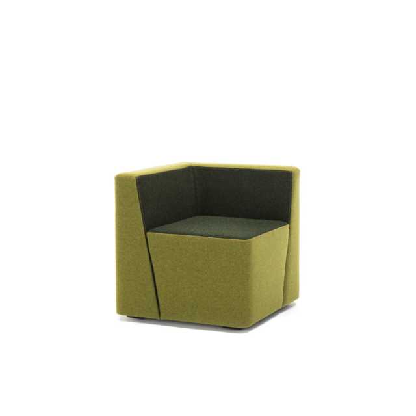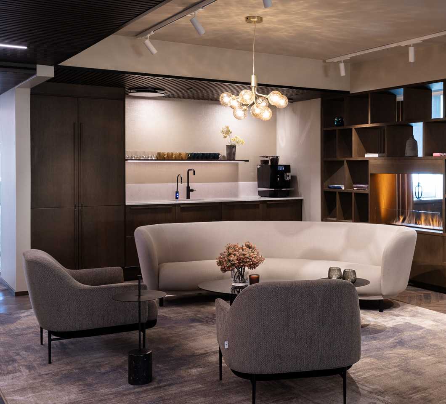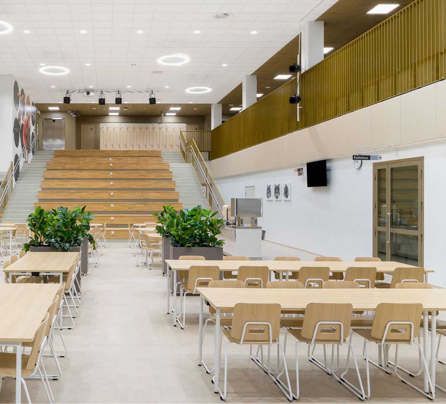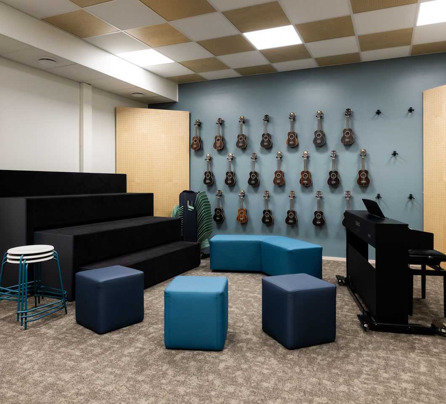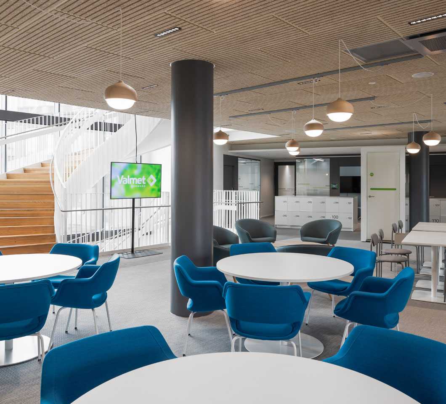Proffa, a new additional building
Lack of space in the school’s facilities led to the planning of an additional building beside the original one, on the initiative of principal Marit Nieminen. The new additional building, Perhon Proffa, was completed in the summer of 2015. The building was designed by Jan Söderlund, professor of architecture, and the exterior of the building is decorated with the fruit and vegetable themed artwork of designer Oiva Toikka. The building is 1500 square meters in size and has four floors.
Workspace specification
Martela carried out an online workplace survey and key-person interviews. The representatives of the student union were also interviewed. The workplace specification analysis and report were introduced to the head of the institution and the architect in charge, who then approved the start of the space and interior planning and implementation phases.
The work environment survey revealed needs such as confidentiality in student care and the lack of lounge areas. Therefore, work spaces for the school nurse, psychologist, school social worker, special needs teacher and the study guidance counsellors, as well as a media center and international services, were allocated in the new Proffa building. The lobbies of the three floors are now used as multi-use space by students and faculty.
Some of the faculty moved to the new Proffa building from Haaga. Martela dealt with the removal as well as the delivery and installation of the new furniture. The floor lobbies were furnished with Beatboxes, stools and small chairs. In order to make the lobbies more comfortable, Puffet pillows and various carpets were added as well.
Spaces for student needs
Marit Nieminen is very pleased with the new additional building and its functionality and versatile spaces. The faculty and students were actively involved in designing the new building. “In these kinds of projects the vision of the students is extremely valuable. The school is much more than just walls. We now have a study environment in the middle of the city that takes sustainable development into account,” stated Nieminen.
